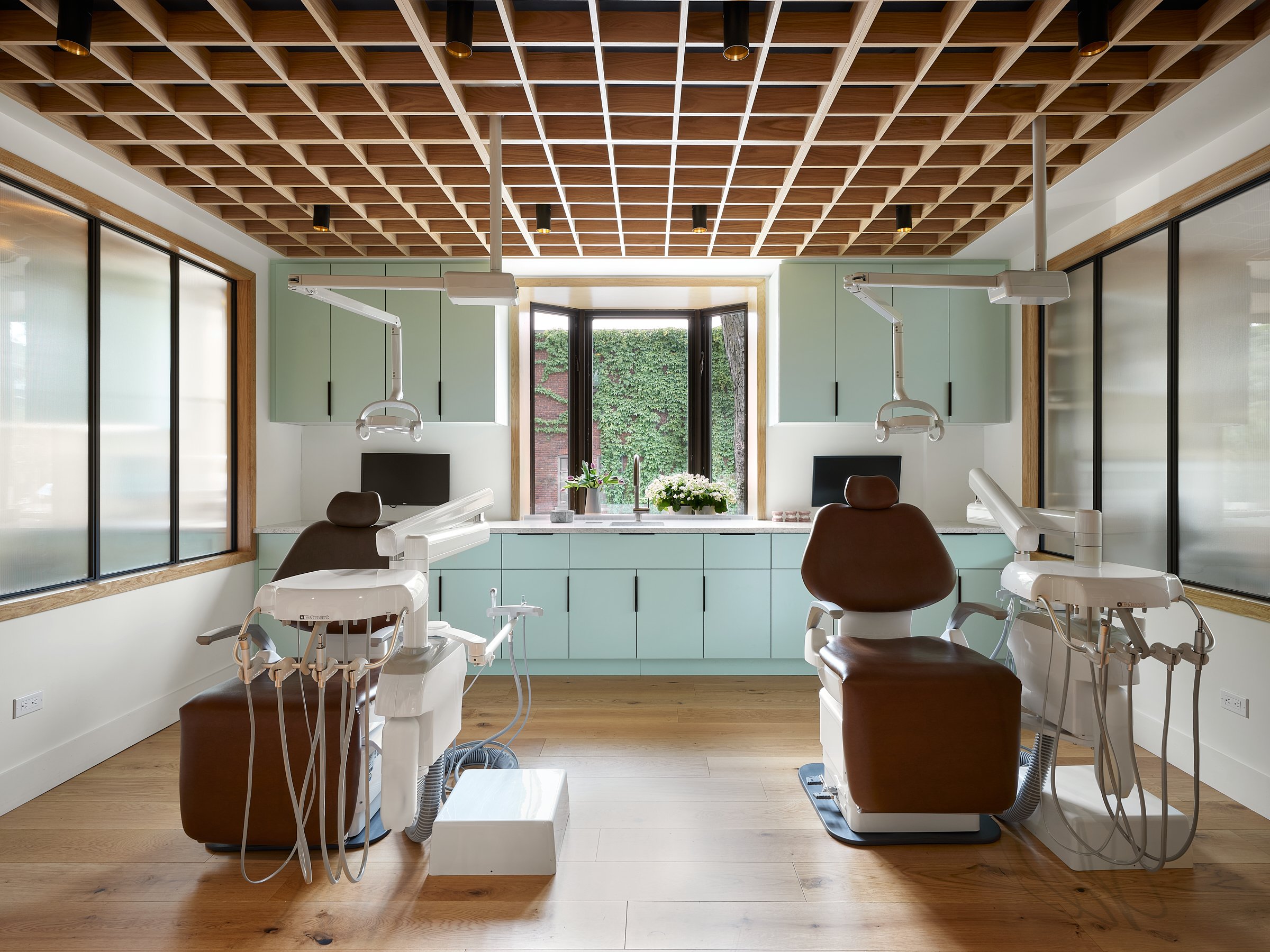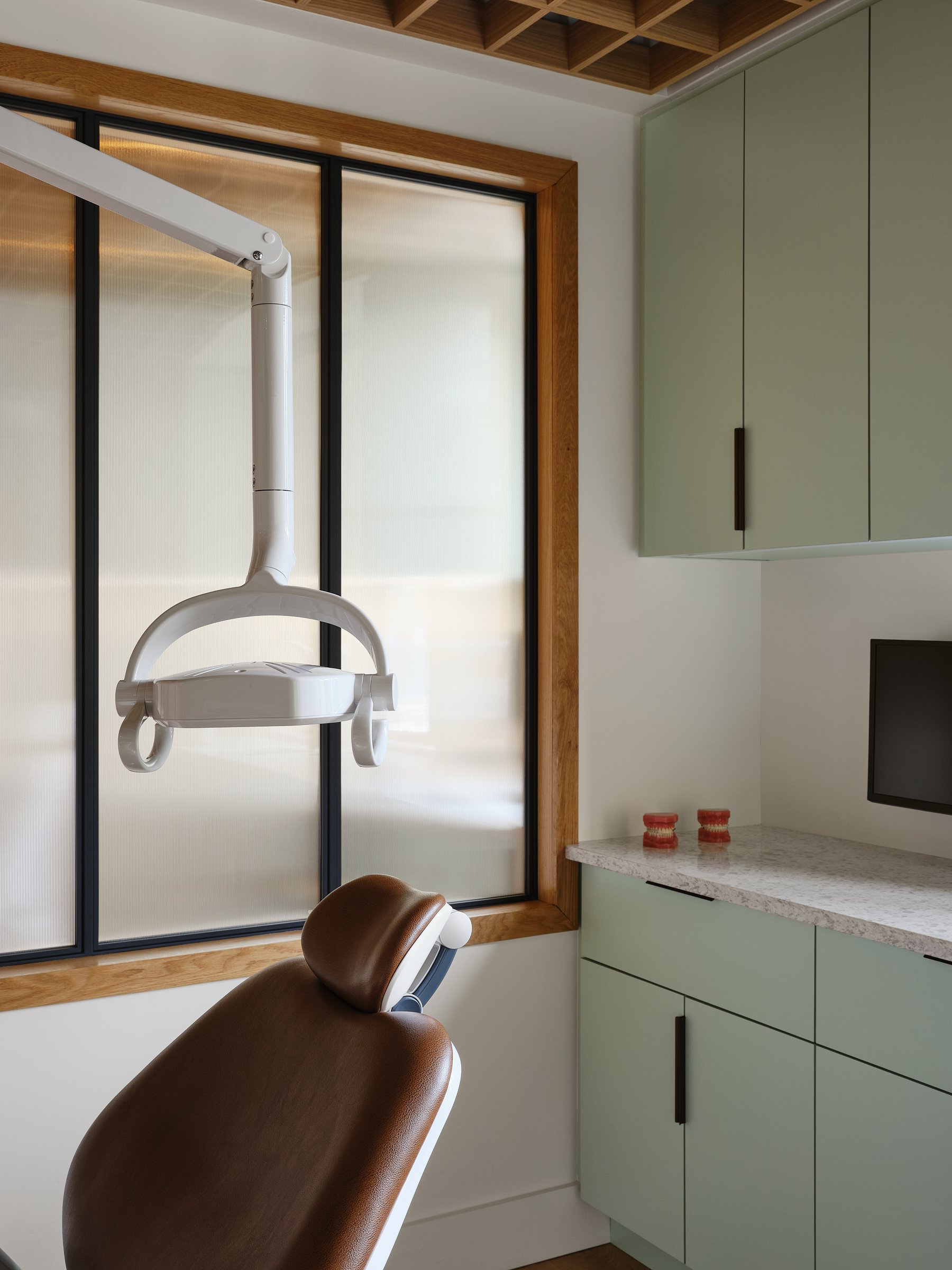Clinique Monkland
Montréal, Québec
2023
Il est rare qu'un projet permette une réflexion sur l'architecture souvent oubliée. Explorant la domesticité dans un cadre commercial, cette clinique d’orthodontie nous a donné l'occasion de nous concentrer sur des détails souvent ignorés des intérieurs. En accordant une attention particulière à la réception comme un salon avec son foyer existant et ses banquettes personnalisées, ainsi qu'au riche design du plafond que les clients allongés peuvent observer, nous avons utilisé la cloison en verre cannelé pour assurer à la fois l'intimité et un sentiment de légèreté dans les espaces restreints de la clinique.
//
Seldom are the projects that are mostly about the architecture that we rarely dwell upon. This orthodontic clinic was a chance for us to explore the idea of domesticity in a commercial setting, and to focus on details often ignored. With special care to the entrance, seen as a living room with the existing fireplace and the custom banquette seating, to the intricate ceiling design for the reclining clients to observe, we use the fluted glass division to provide both privacy and a sense of lightness between the intimate spaces of the clinic.
Design: Atelier Échelle
Architectes: Table Architecture
Sous-traitants: Mesure, Arrebeuri
Photos: Maxime Brouillet









